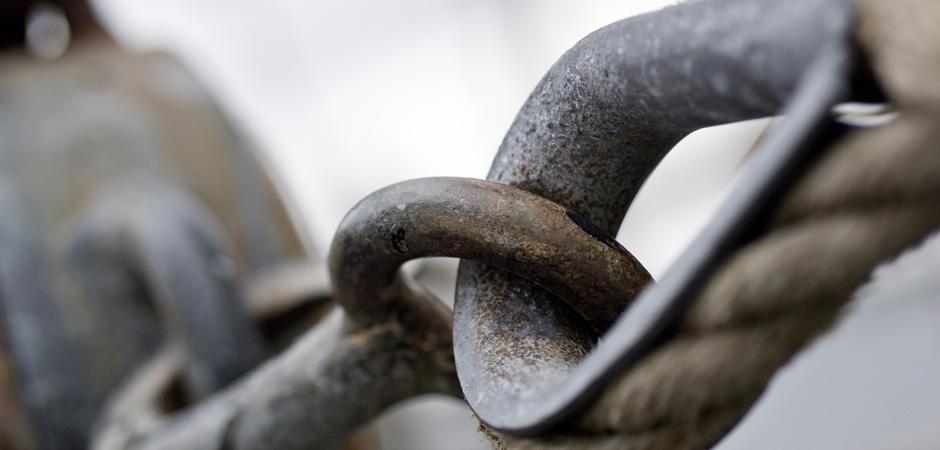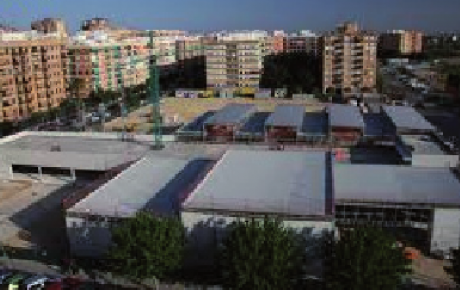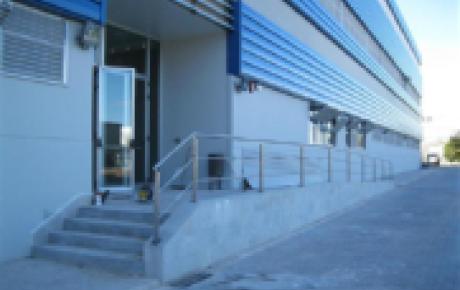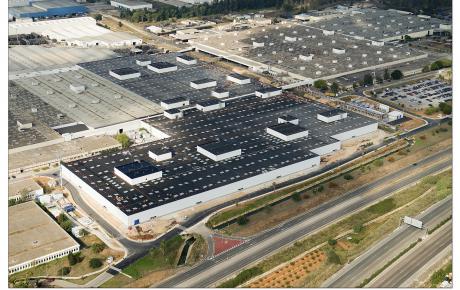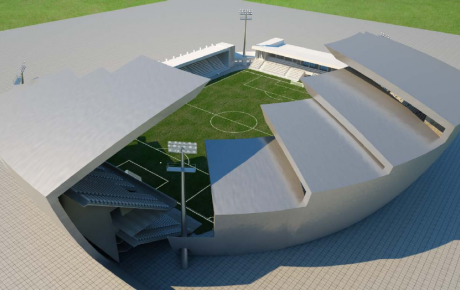- Propriety: Muy Ilustre Colegio de Farmacéuticos de Valencia (MICOF)
- Engineering: CMD Ingenieros
- Location: Paterna (Valencia) España
- Year: 2006
Building projected by armed metal structure with steel profiles. It is worth to highlight its cantilevered body of 15 meters. This volume functions as a venue for teaching rooms and a cover for the outer basement. It has tall perimeter walls around the inside basement, and the whole building is supported by isolated and slab concrete foundation on rock. The cantilevered lower cord was modeled and built as an articulation joint.
Related Work
SPORTS CENTER OF MALILLA NEIGHBORHOOD
Full Sport Center of
LABORATORIES OF THE AERONAUTICAL SCHOOL OF VALENCIA
Building designed for
FORD POLYGON ENLARGEMENT
Civil engineering works executed on extending output cells iNEW STADIUM IN KOPER (SLOVENIA)
Description:


